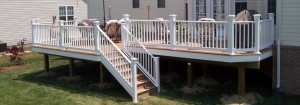Renovating your existing deck
In many cases renovating an existing deck can be a very practical and cost efficient alternative to replacing it. Often the area of the deck that is exposed to the sun will appear very damaged while the structural frame that is shaded below will be in perfectly acceptable condition.
Replacing the flooring and rail along with “tightening up” the framing will often give you essentially a brand new deck.
The biggest questions are:
1 – Was the existing deck built to code and with a reasonable amount of acceptable workmanship?
2 – Is there extensive structural damage?
Some of the things to look for as far as the code, deterioration and workmanship issues are:
Are the posts that support the deck set in or on concrete (the concrete may be under ground level where you cannot see it)?
Is the main “beam” that the posts support a “double” or a “single” (single = very bad)?
What is the spacing between the floor joists? (Most common flooring requires not more than 16” spacing).
Is there any obvious sagging or sinking of any part of the deck frame –support system? (Rails will be completely replaced so they are not of concern).
If you can sight down the bottom or top edge of the deck floor (perhaps on a stepladder) it might help determine if the deck structure has failed. (Look for a noticeable sag).
Is there any significant decay in the frame of the deck – usually this would show at the top of the joists where the flooring touches (most often where the floor above is rotted) or at the ends of the framing members. (“Poke” the wood with a sharp pointed knife to see if it penetrates at questionable areas).
An extremely important place to do the “Poke” test is where the vertical support posts meet the ground and an inch or so below that. This is the danger zone where air and water create the perfect environment for decay.
Stairs:
The typical stair design that I see 90 percent of the time is what I consider an outdated and inferior design that does not hold up to the stresses of regular use. The cut stringers (diagonal supports) are greatly weakened by the removal of the majority of their structure and the remaining material is very prone to failure due to splitting, warping and breaking. When removing the existing stair treads for replacement, the supporting “stringers” usually crumble – rendering them worthless.
In addition, rarely are the center supports spaced close enough for adequate support. (Composite treads require 12” or less between supports on stair treads).
Most of the time, the stairs need to be completely replaced on a renovation project.
UPDATE 11/2022
Just this last summer I received a call from a client with a deck that I had installed a new Trex floor on over an existing frame about four years ago. The client was concerned because their appeared to be some “soft spots” in his deck floor.
When I went by his house to see what the problem was it was very clear that several of the old joists of the deck had severe rot.
When I installed the new Trex flooring over those existing joists four years prior, they appeared to be in perfectly acceptable condition.
What this tells me is that there is no way to know for sure what the “life expectancy” of your existing deck frame will be. Different pressure treatment process and chemicals used by different suppliers over the years has had different results.
While I’ve seen deck frames that are over 25 years old that have had several different new floors installed on them and are still in great shape, there is no guarantee.
One issue that may have an effect on the longevity of the existing frame is the existence of all of the old nail holes where the old decking was fastened down to the joists. Those holes (facing up) are vulnerable to decay as they can trap water. This is a weak spot that can be addressed.
Recently, I’ve started suggesting the option of installing butyl rubber tape over the tops of those existing joists to help protect them and resist water infiltration into the old nail holes. This option is no guarantee but I feel it is certainly an affordable step to help deter further decay. I don’t like doing it – it’s time consuming and then I have to be more careful to not damage it when installing the decking but I think it’s the right thing to do.
Currently, on a typical 12’ X 16’ deck it adds roughly $300 to the cost.


